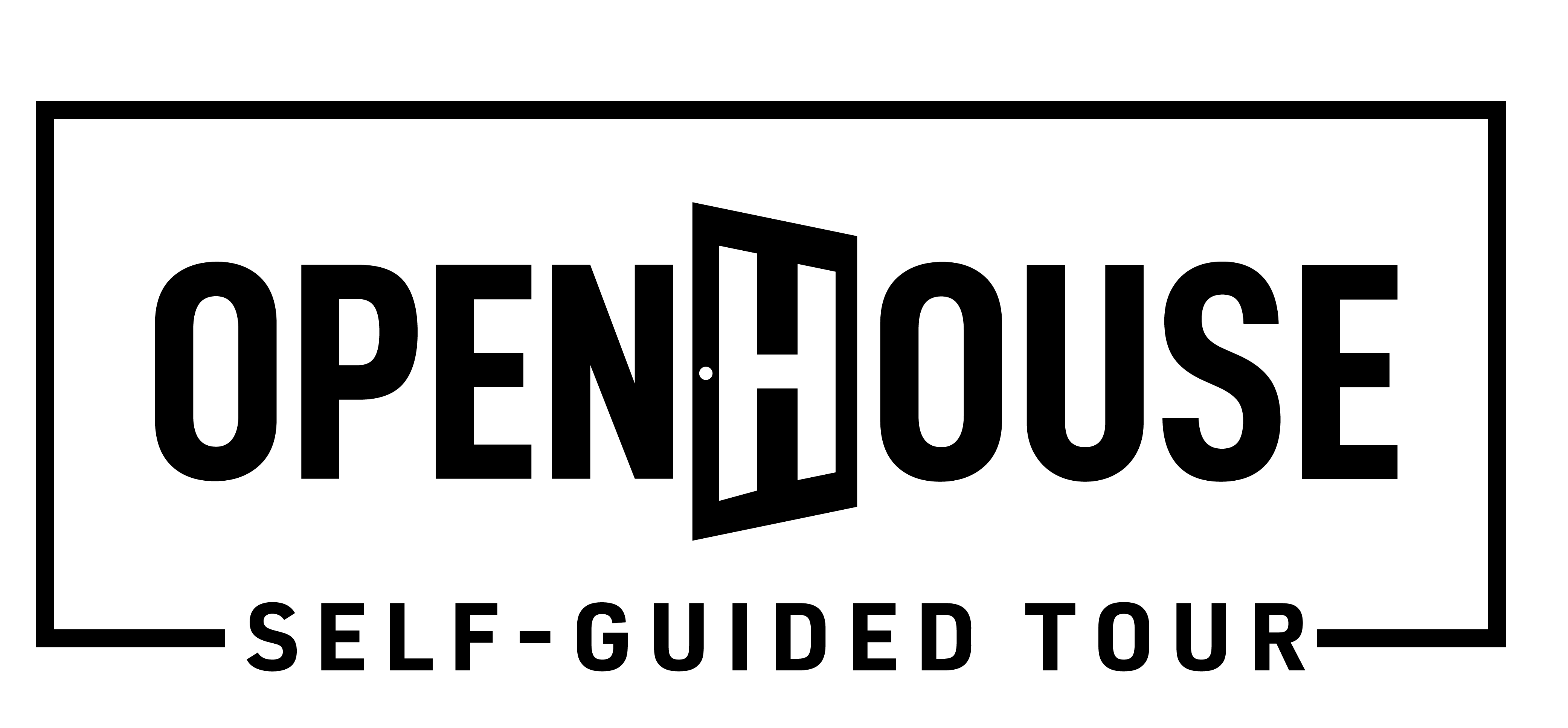- Find Your Home
- Homebuyers Guide
- About Us
- Gallery
- Contact Us
114 W 19th St
La Center, WA | $767,900
4
Beds
3 .5
Baths
2,814
SQ FT
2
Stories
2
Garages
Status: Active
Community: Stephens Hillside Farm
Plan: Whidbey
Lot: 79
- Description
- Map & Directions
- Share This Page
- Schedule A ShowingTour via Video Chat
Home Details
About this Home
Welcome home to the Whidbey Floorplan in Stephen's Hillside Farm by New Tradition Homes. This ideal layout features 4 bedrooms including a full guest suite on the main floor, 3.5 baths, den, recreation room, great room, covered deck and 2-car garage. Open concept main level with a spacious great room with fireplace open to the kitchen with an oversized island and dining area. The second level has two bedrooms, recreational room, master suite and bathroom. The master suite features a large walk-in closet, bathroom with double vanity, large tile walk-in shower and raised tile-in soaking tub. Energy Star Certified and HERS Score of 47! Call today and ask about our Trusted Lender Incentive offering 5% credit to use towards closing costs or off the price. Offer must be written by 7/31 to qualify for incentive.
Learn About

Stephens Hillside Farm
New Modern Farmhouse Everson Model Home now open! Come up and see us for a tour! NOW SELLING! Stephens Hillside is located in desirable La Center, Washington. La Center is conveniently located off if I-5, approx 35 minutes from PDX Airport, and close to many different recreation opportunities including the scenic... Read More
Visit CommunityPhotos
Photos

















Yes! I want more information on my dream home.
the
Whidbey
Schools
Area Schools
- School La Center
Map & Directions
Map & Directions
Driving Directions
Area Schools
- School La Center
More Homes in This Community
More Homes in This Community

- 3
Beds2 .5
Baths2,463
SQFT - Stories: 2Garage: 2-Car
- $724,900

- 4
Beds2 .5
Baths2,109
SQFT - Stories: 2Garage: 2-Car
- $774,900
WE LOVE OUR HOME. From the beginning, the steps to get our home have been fun. From picking a floor plan to the day I learned how to work the fire place. Our Realtors were amazing. From Theresa Lowe that represented us to Kelly Wade who represented New Tradition and their ability to work together. We would recommend New Tradition homes to anyone who wishes to have a home built.





