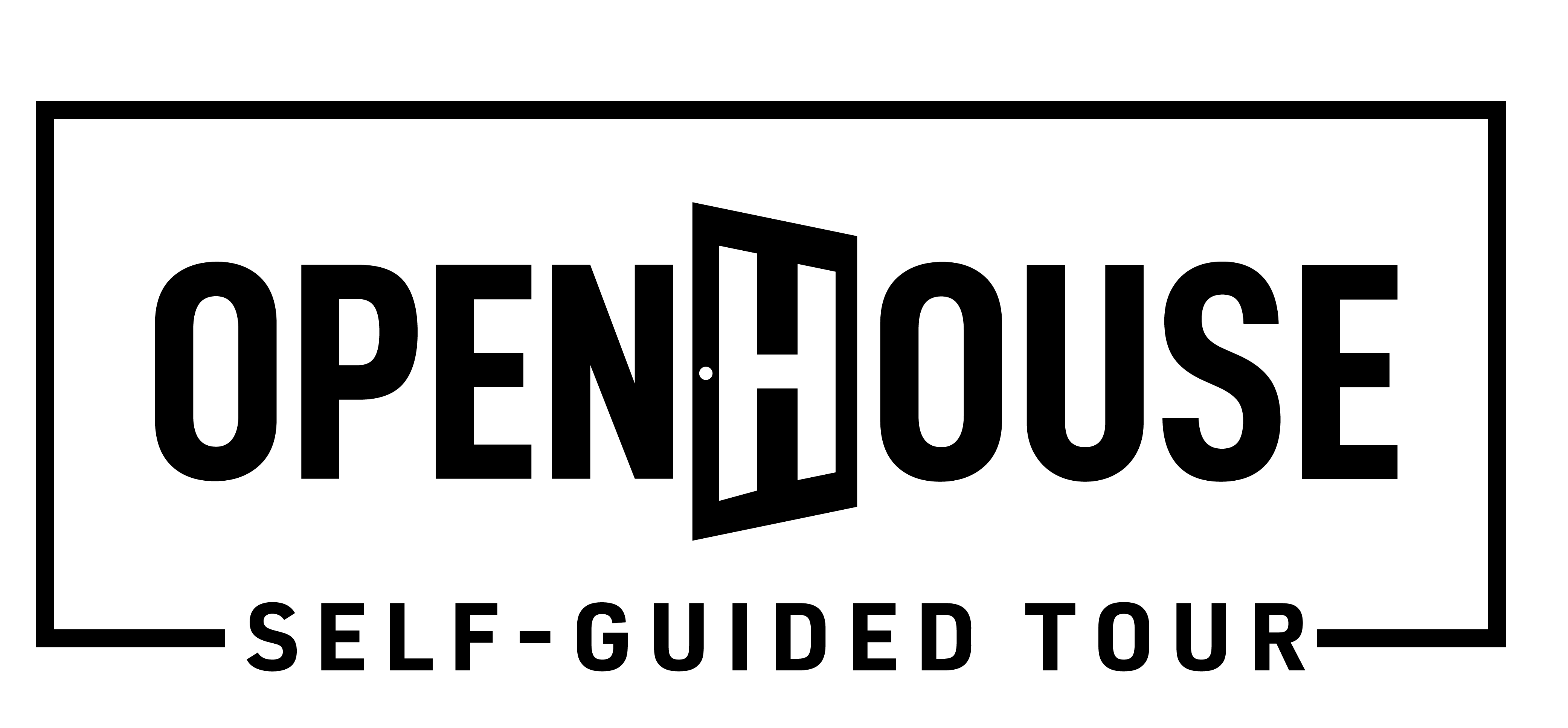- Find Your Home
- Homebuyers Guide
- About Us
- Gallery
- Contact Us
Photos are examples of homes previously built by New Tradition Homes. Some of the photos include design features, structural options, design studio options and/or other details that may have changed or may not be available on current homes. See sales representative for more information.
the
Chelan
in Walker Field
3
Beds
2
Baths
1,865
SQ FT
1
Stories
2
Garages
Photos are examples of homes previously built by New Tradition Homes. Some of the photos include design features, structural options, design studio options and/or other details that may have changed or may not be available on current homes. See sales representative for more information.
Plan Description
About The Chelan
Introducing the Chelan, a new modern day single-level floorplan designed with open concept living in mind, featuring a covered outdoor living space surrounded by glass sliding doors on each side. A welcoming entryway invites you into this home featuring 3 bedrooms, (or optional den), a spacious great room, laundry room, kitchen with large dining area, and includes a 2-car garage. The kitchen offers a walk-in pantry and center island with eating bar that flows into the dining area and great room. A private owners retreat features a sizable walk-in closet and bathroom with a double vanity, soaking tub and shower. An opportunity to include an indulgence tile shower or oversized walk-in shower in the master bath is available. Homeowners have the option to include a 3-car garage and an optional extended covered patio.
Available Elevations
Available Elevations





*Not all elevations available in all communities. See Sales for details
Interactive Plan
Interactive Plan
*Options shown may not be available in all communities. See Sales for details
Available Homes
Built In These Communties
Built In These Communities

Yes! I want more information on my dream home.
the
Chelan
Our Proud Homeowners
New Tradition Homes is proud to be a local family owned business since 1987, and are grateful for the opportunity to serve thousands of customers in our community. We are excited to welcome these new homeowners into the NT family!
New Tradition Homes was amazing to work with. I love the ability we had to change things around to make it just the way we wanted. They were always nice and easy to work with. Melissa Warren was our Agent and the advice she gave throughout our journey helped us tremendously. We love our new home and it couldn’t have gone easier!!



























































